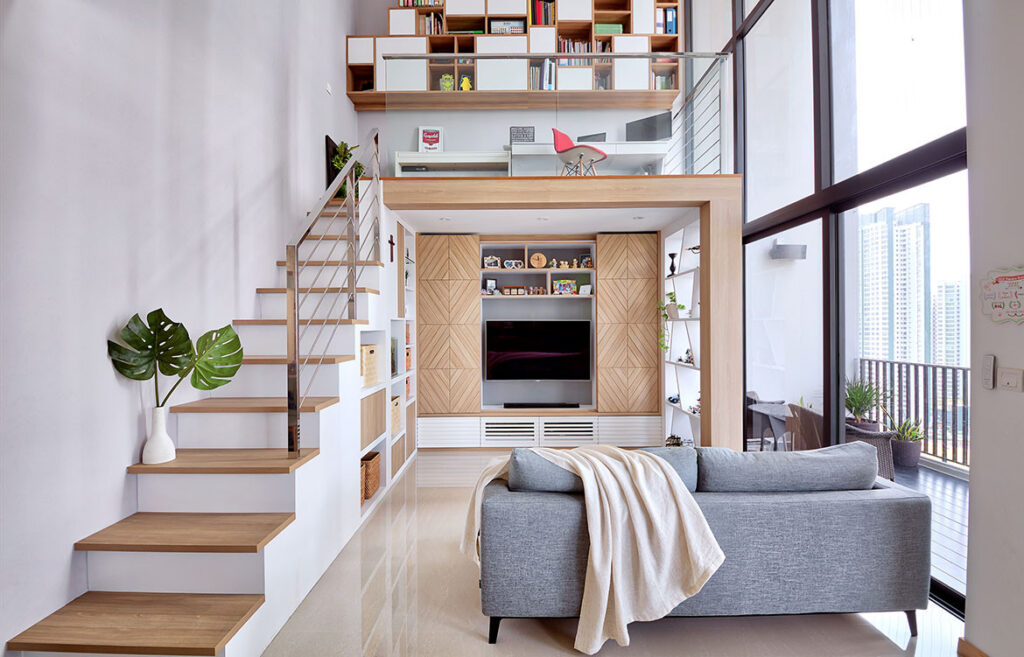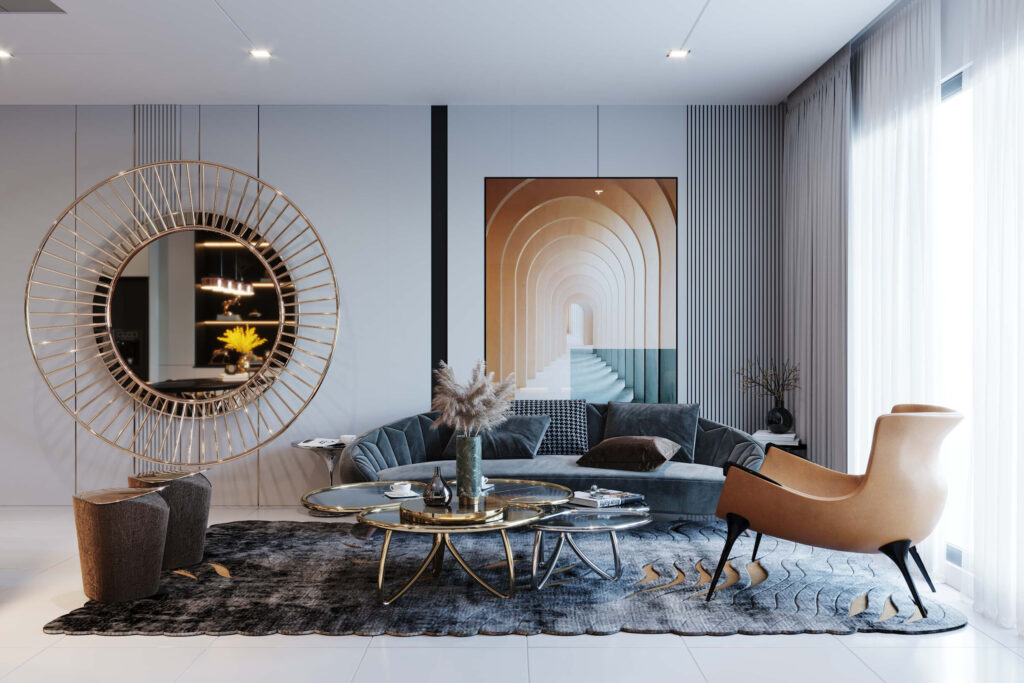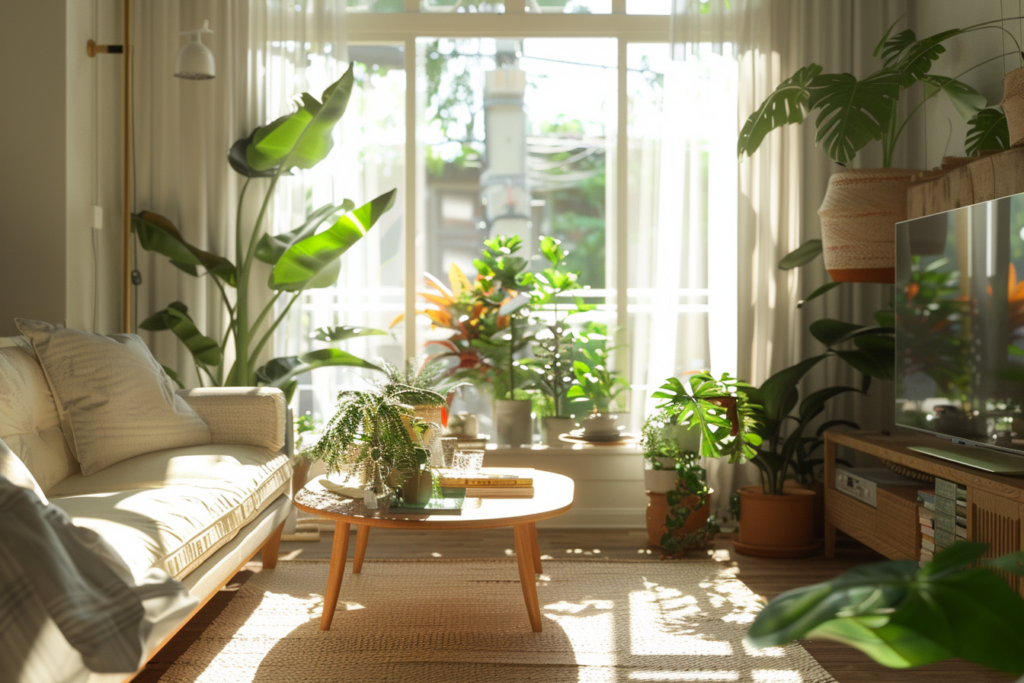Living in a compact space doesn’t mean compromising on style or functionality. In fact, small homes offer unique opportunities for creativity and clever design. For Canadians, where urban areas often come with space constraints, designing a functional and stylish small home is all about smart planning. Here are interior design ideas to transform your small space into a beautiful and efficient haven.
1. Maximize Vertical Space
When floor space is limited, look up! Utilizing vertical space can dramatically increase storage and make a room feel larger.
- Wall Shelves: Install floating shelves for books, plants, or decor without taking up floor space.
- Tall Furniture: Choose cabinets or wardrobes that extend to the ceiling for extra storage.
- Hooks and Pegboards: Use hooks for hanging items in kitchens or entryways, and pegboards for customizable storage solutions.
Pro Tip: Keep vertical storage neat to avoid a cluttered look.

2. Choose Multi-Functional Furniture
In a small home, every piece of furniture should work harder. Multi-functional furniture saves space while adding functionality.
- Sofa Beds: Perfect for studio apartments or guest rooms, they combine seating and sleeping areas.
- Storage Ottomans: These provide a place to rest your feet while doubling as hidden storage.
- Expandable Tables: Use drop-leaf tables that expand for dining but tuck away when not in use.
Design Idea: Look for furniture with hidden compartments or modular designs to maximize efficiency.
3. Use Light Colors to Create Openness
Light colors make rooms feel more spacious by reflecting natural light.
- Walls and Ceilings: Opt for white, cream, or pastel shades to brighten up the space.
- Flooring: Choose light-toned wood, laminate, or tiles to create a seamless and airy look.
- Accents: Add subtle pops of color with decor like cushions, rugs, or artwork.
Pro Tip: Keep furniture and decor within the same color family for a cohesive, uncluttered feel.
4. Incorporate Mirrors Strategically
Mirrors can visually double the size of a room by reflecting light and creating the illusion of depth.
- Large Mirrors: Place a large mirror opposite a window to maximize natural light.
- Mirror Walls: A mirrored wall in a small dining area or hallway can make the space feel expansive.
- Decorative Mirrors: Use mirrors as design elements to add charm while enhancing the sense of space.
Tip: Combine mirrored furniture or decor with neutral colors for an elegant look.

5. Opt for Built-In Storage
Built-in furniture takes advantage of every nook and cranny while saving floor space.
- Under-Stair Storage: Utilize the space beneath stairs for shelves, drawers, or even a compact workstation.
- Window Seats: Create seating with storage by adding a bench with built-in compartments under windows.
- Custom Closets: Invest in custom cabinetry to fit awkward spaces like corners or sloped ceilings.
Eco-Friendly Idea: Use reclaimed wood or sustainable materials for built-in projects.
6. Embrace Open-Concept Living
Removing unnecessary walls can open up your space and create a seamless flow.
- Combine Spaces: Merge living, dining, and kitchen areas into one cohesive layout.
- Use Area Rugs: Define different zones with area rugs instead of walls.
- Sliding or Glass Doors: Use sliding or frosted glass doors to maintain privacy while letting light pass through.
Pro Tip: Keep furniture arrangements simple to maintain the spacious feel of open-concept layouts.
7. Smart Storage Solutions
Decluttering is essential for small spaces, and smart storage helps keep everything organized.
- Under-Bed Storage: Use rolling bins or drawers under your bed for seasonal items.
- Overhead Storage: Install cabinets or shelves above doorways or in unused corners.
- Hidden Storage: Look for hidden storage options in furniture like headboards, stairs, or benches.
Design Idea: Use baskets or fabric bins to organize small items while adding texture to your decor.
8. Play with Lighting
Lighting can dramatically influence how a small space feels.
- Layered Lighting: Combine overhead lights, floor lamps, and wall sconces to create a warm and dynamic atmosphere.
- Task Lighting: Add focused lighting in areas like workspaces or reading nooks.
- LED Strips: Use LED strips under shelves or cabinets for ambient lighting.
Energy Tip: Use energy-efficient bulbs to save on electricity while reducing your carbon footprint.
9. Go Minimalist with Decor
When decorating small spaces, less is more.
- Declutter: Keep surfaces clean and avoid overloading walls with art or shelves.
- Functional Decor: Choose decor items that also serve a purpose, like clocks, planters, or decorative storage boxes.
- Statement Pieces: Invest in one or two bold statement pieces rather than multiple small items.
Design Tip: Use natural materials like wood, stone, or metal for a timeless, minimalist aesthetic.
10. Maximize Natural Light
Natural light can make any small space feel open and inviting.
- Sheer Curtains: Use sheer or light-filtering curtains instead of heavy drapes to let in more sunlight.
- Window Placement: Arrange furniture to make the most of light coming through windows.
- Glass Decor: Incorporate glass tables, vases, or decor to reflect and amplify light.
Eco-Friendly Idea: Combine natural light with energy-saving measures like draft-proofing windows for efficient heating.

Final Thoughts
Transforming small spaces into functional and stylish homes is all about smart planning and thoughtful design. By maximizing vertical space, choosing multi-functional furniture, and embracing light and minimalism, you can create a home that feels much larger than it is. Whether you’re in a tiny condo in downtown Toronto or a compact cottage in the Rockies, these tips will help you make the most of every square foot.