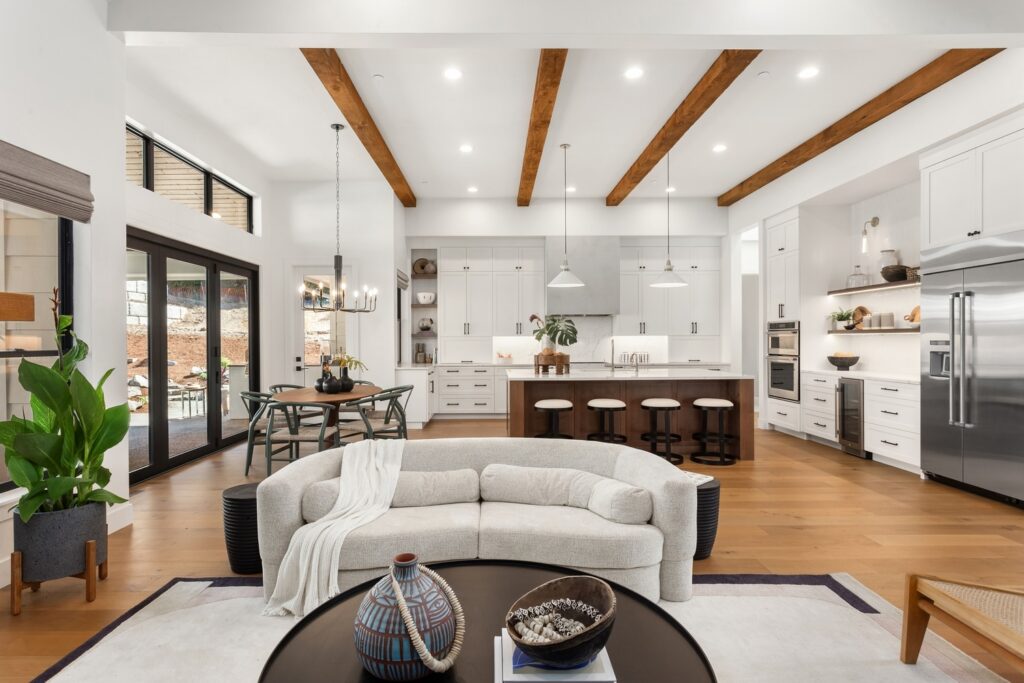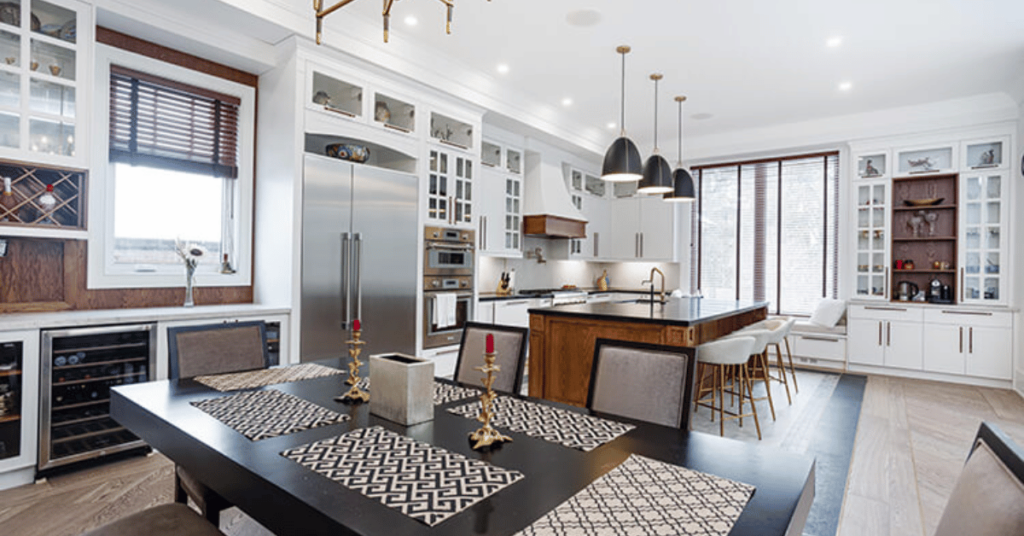Open concept renovations have become one of the most sought-after design trends in Canada, offering a modern, spacious, and functional layout. Ideal for family living and entertaining, open concepts remove barriers like walls and doors to create fluid spaces that feel larger and more connected. Whether you’re renovating a suburban home or a downtown condo, this guide will walk you through the benefits, challenges, and key considerations of open concept design in Canada.

Why Open Concept Living is Popular in Canada
Canadian homeowners are drawn to open concept layouts for several reasons:
- Enhanced Space and Light: Removing walls allows natural light to flow freely, making even small homes feel expansive.
- Social Living: Open plans create seamless spaces where families can cook, dine, and relax together.
- Flexibility: These layouts adapt well to multipurpose areas, ideal for modern lifestyles.
- Increased Home Value: Open concept homes are highly desirable in the real estate market, appealing to buyers across demographics.
Key Considerations for Open Concept Renovations
Before embarking on an open concept renovation, there are several factors to keep in mind:
1. Structural Integrity
- Load-Bearing Walls: Many walls are structural and support the weight of your home. Consult a structural engineer or contractor to determine which walls can be safely removed.
- Beams and Columns: If removing a load-bearing wall, beams or columns may be needed to redistribute weight, ensuring safety and stability.
2. Zoning and Permits
- Local Regulations: Canadian municipalities may have specific building codes or permit requirements for major renovations.
- Inspections: Ensure all work complies with safety standards to avoid future issues during resale.
3. Energy Efficiency
- Heating and Cooling: Open layouts may increase heating costs in winter due to Canada’s cold climate. Consider energy-efficient insulation and HVAC systems.
- Natural Light: Maximize energy savings by incorporating large windows or skylights to reduce the need for artificial lighting.
4. Privacy and Noise
- Noise Management: Open spaces can amplify sound. Add rugs, curtains, or acoustic panels to minimize noise transfer.
- Defined Zones: Use furniture, area rugs, or lighting to create distinct functional areas within the open layout.
Steps to Plan Your Open Concept Renovation
1. Assess Your Current Layout
- Identify which walls can be removed and what structural changes are required.
- Evaluate how the new space will function for your family’s needs, such as combining kitchen, dining, and living areas.
2. Set a Budget
- Factor in costs for demolition, structural modifications, new flooring, and lighting.
- Plan for unexpected expenses, such as additional supports or rewiring.
3. Work with Professionals
- Hire a licensed contractor or interior designer familiar with open concept projects.
- Structural engineers are crucial for safely removing walls and redistributing weight.
4. Plan for Storage
- Open layouts reduce wall space, which can mean less storage. Incorporate smart storage solutions like built-in cabinetry, kitchen islands, or multi-functional furniture.
Design Tips for Open Concept Spaces

1. Create a Visual Flow
- Use a consistent color palette and materials throughout to create a harmonious look.
- Transition flooring seamlessly between spaces for continuity, such as hardwood or large-format tiles.
2. Define Functional Zones
- Use area rugs, pendant lighting, or furniture arrangements to distinguish between areas like the dining room and living room.
- A kitchen island can serve as a divider while providing additional workspace and seating.
3. Maximize Natural Light
- Add larger windows, sliding glass doors, or skylights to bring in more light.
- Use mirrors to reflect natural light and make the space feel even bigger.
4. Invest in Multi-Functional Furniture
- Choose pieces like storage ottomans, extendable dining tables, or modular sofas to maximize functionality without cluttering the space.
Challenges of Open Concept Renovations in Canada
While open concept layouts have many advantages, they also come with challenges:
- Heating in Winter: Open layouts can be harder to heat evenly, especially in Canada’s colder regions. Consider zoned heating or energy-efficient fireplaces.
- Cooking Odors: With the kitchen often part of the open space, strong smells may linger. Invest in a high-quality range hood or ventilation system.
- Overexposure to Light: South-facing homes may experience too much direct sunlight, leading to overheating in summer. Use window treatments or UV-blocking glass to mitigate this.
Costs and ROI of Open Concept Renovations in Canada
The cost of an open concept renovation varies depending on the scope of the project and location.
- Average Cost: Homeowners can expect to spend $20,000 to $50,000, with larger projects costing upwards of $100,000.
- ROI: Open concept renovations typically offer an ROI of 60-70%, making them a worthwhile investment, particularly in urban real estate markets like Toronto and Vancouver.

Final Thoughts
Open concept renovations are a powerful way to modernize your Canadian home, making it brighter, more functional, and market-ready. With thoughtful planning, professional guidance, and smart design choices, you can transform your space into a stunning, adaptable layout that suits your lifestyle. Whether you’re renovating to sell or to create your dream home, open concept living is a timeless trend that continues to captivate Canadian homeowners.